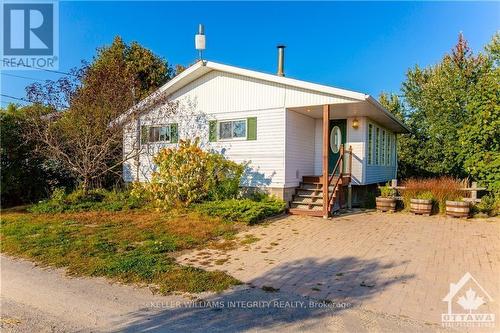








Mobile: 613.862.0667

5&6 -
2148
Carling
AVE
Ottawa,
ON
K2A 1H1
| Neighbourhood: | 580 - Whitewater Region |
| Lot Frontage: | 66.0 Feet |
| Lot Depth: | 122.0 Feet |
| Lot Size: | 66.01 x 122 FT ; 1 |
| No. of Parking Spaces: | 2 |
| Waterfront: | Yes |
| Bedrooms: | 1+1 |
| Bathrooms (Total): | 1 |
| Zoning: | Residential |
| Access Type: | Highway access , [] , [] |
| Amenities Nearby: | Golf Nearby , Park |
| Community Features: | School Bus |
| Features: | Sloping |
| Ownership Type: | Freehold |
| Parking Type: | No Garage |
| Property Type: | Single Family |
| Sewer: | Septic System |
| Structure Type: | Dock |
| View Type: | View of water , [] |
| WaterFront Type: | Waterfront |
| Appliances: | [] , Dryer , Hood Fan , Stove , Washer , Refrigerator |
| Architectural Style: | Bungalow |
| Basement Development: | Finished |
| Basement Type: | Full |
| Building Type: | House |
| Construction Style - Attachment: | Detached |
| Cooling Type: | Central air conditioning |
| Easement: | Unknown |
| Exterior Finish: | Vinyl siding |
| Foundation Type: | Block , Concrete |
| Heating Fuel: | Oil |
| Heating Type: | Forced air |