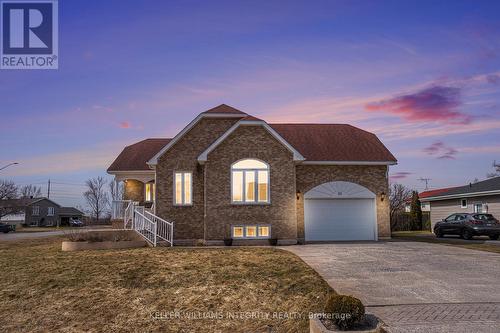








Mobile: 613.862.0667

5&6 -
2148
Carling
AVE
Ottawa,
ON
K2A 1H1
| Neighbourhood: | 701 - Morrisburg |
| Lot Frontage: | 76.7 Feet |
| Lot Depth: | 100.0 Feet |
| Lot Size: | 76.7 x 100 FT |
| No. of Parking Spaces: | 7 |
| Bedrooms: | 3+1 |
| Bathrooms (Total): | 2 |
| Ownership Type: | Freehold |
| Parking Type: | Attached garage , Garage |
| Pool Type: | Above ground pool |
| Property Type: | Single Family |
| Sewer: | Sanitary sewer |
| Utility Type: | Hydro - Installed |
| Utility Type: | Sewer - Installed |
| Amenities: | [] |
| Appliances: | [] , Dryer , Microwave , Range , Washer , Refrigerator |
| Architectural Style: | Bungalow |
| Basement Development: | Finished |
| Basement Type: | N/A |
| Building Type: | House |
| Construction Style - Attachment: | Detached |
| Cooling Type: | Central air conditioning |
| Exterior Finish: | Brick |
| Foundation Type: | Concrete |
| Heating Fuel: | Natural gas |
| Heating Type: | Forced air |